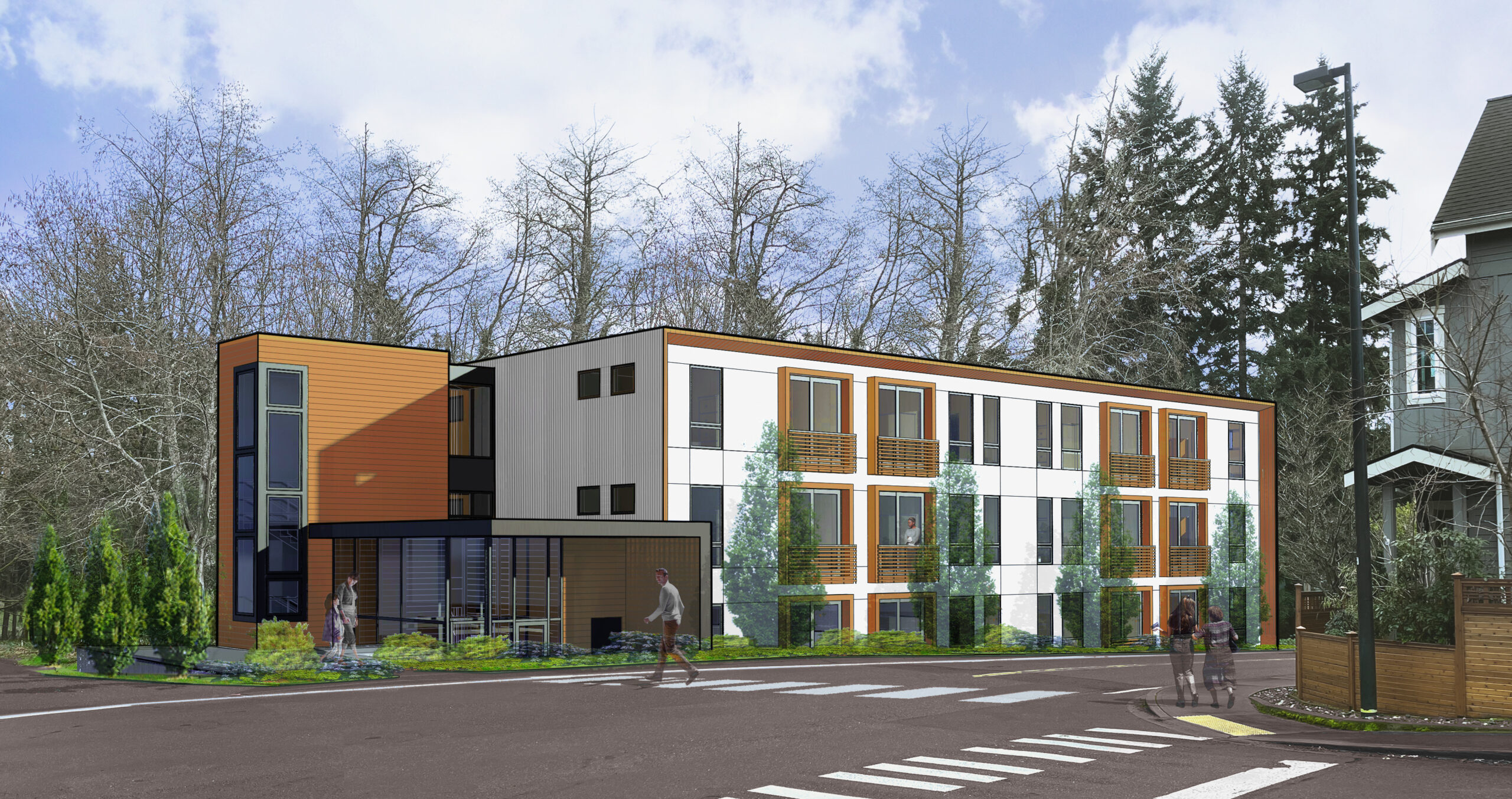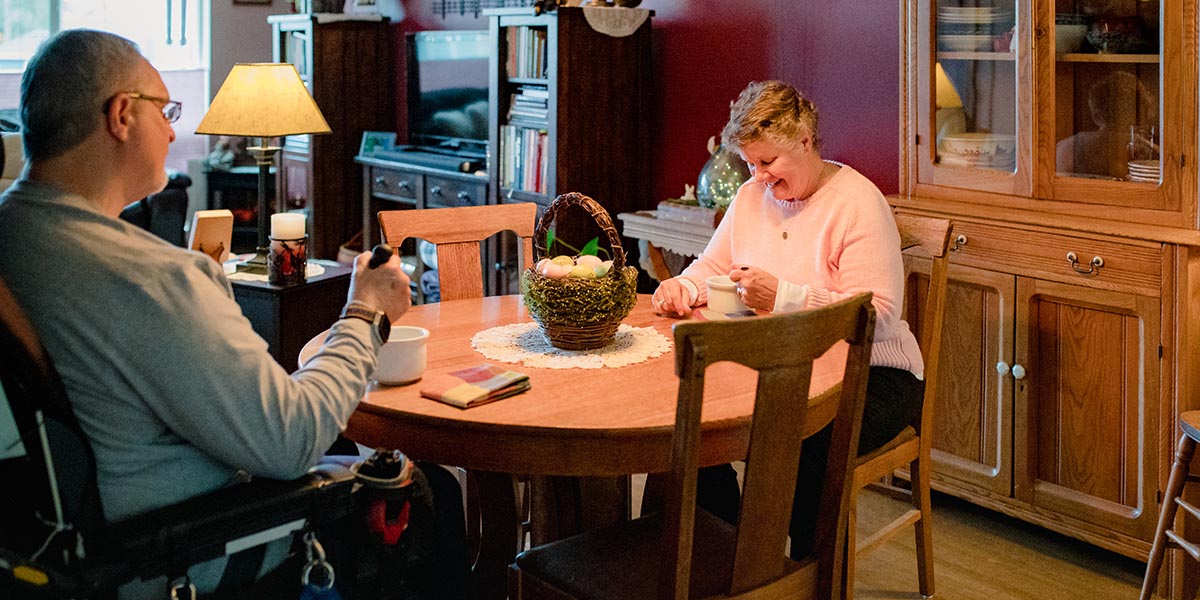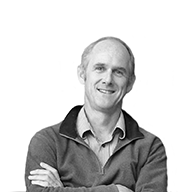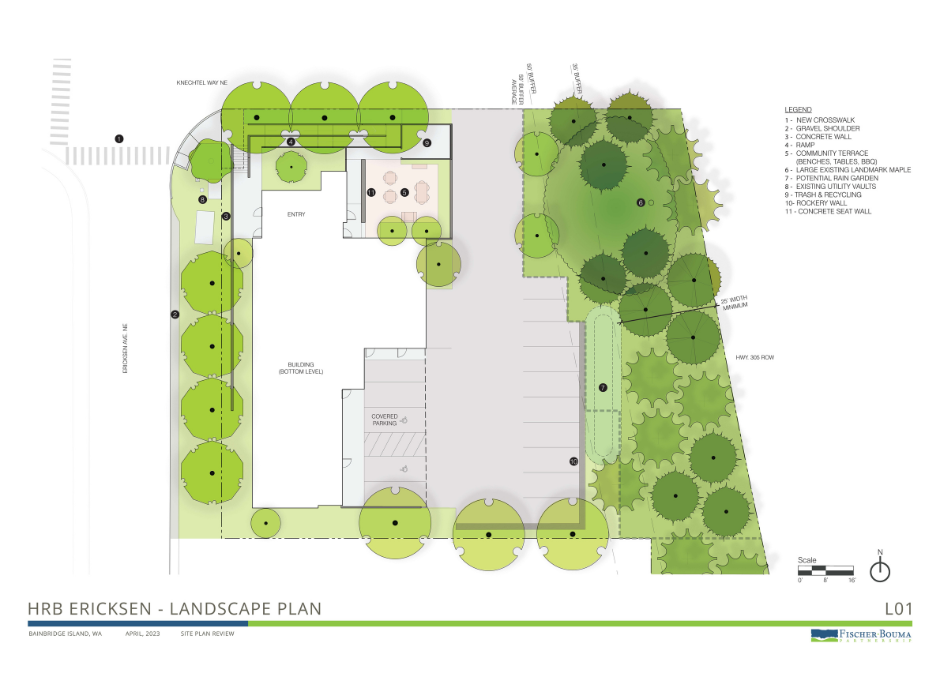
Type
Rental
Homes
Twelve 1-bedroom, 1-bath units
Six 3-bedroom, 2-bath units
Location
Corner of Knechtel Way and Ericksen Ave.
Architect
Wenzlau Architects
Completion
Early 2026
History and vision
In 2019, a generous donor sold a parcel on the corner of Ericksen Avenue and Knechtel Way to HRB for less than half its market value, creating an incredible opportunity for HRB to develop affordable housing in downtown Winslow, close to services, transit, and the waterfront. It will be the first HRB development since the completion of Ferncliff Village Phase 2 in 2016 and will build on that precedent of sustainable, affordable, and quality design. Ericksen Community will meet the Evergreen Sustainable Development Standard. As with all our developments, these homes pack comfort and functionality into a small footprint, reducing emissions, limiting sprawl, and contributing to vibrant, accessible, and walkable neighborhoods.
The compact design was made possible by a revised Housing Design Demonstration Projects (HDDP), which reduced the parking requirements for 100% affordable developments near the ferry and made optional the sustainable site design requirements for those that are at least 75% affordable.
Status
The conceptual site plan was presented to Planning Commission as part of the city-required public participation meeting on May 12, 2022 and received the enthusiastic support of the Commission. Architect Charlie Wenzlau presented to the Design Review Board on three occasions. Here too, the project has been well received.
We have received funding from Kitsap County through its HOME program and from the Washington State Housing Trust Fund.

Q&A with architect Charlie Wenzlau
 What are the expectations and challenges of building affordable housing?
What are the expectations and challenges of building affordable housing?
Our new housing communities must be a part of the fabric of the island both in character and in creating community. One of the bigger challenges is finding affordable land close to shopping and transit.
How do you keep costs down while still creating a beautiful and durable building?
Designing a livable home is about good light, healthy materials, and thoughtful site planning. These don’t need to add much cost to a project if they are considered early on and held as essentials. In general, keeping costs down means doing things simply and keeping a focus on what is important for the residents.
HRB needed to fit as many units as possible into the Ericksen Community. How did you create functional, comfortable, and safe living spaces under these pressures?
The Ericksen Community will sit on a very small site, so we had to be very efficient about how to provide parking and open spaces while meeting the needs for the unit layouts. We placed our emphasis on little things like the entry lobby and the laundry room as being not only functional but inviting.
How did the site and neighborhood inform the design?
The site plan is quite simple: locate the building facing the street and place the parking behind. From there we have been very deliberate about how to make the best use of small outdoor areas. The simple modern design should blend comfortably with the surrounding neighborhood which includes both residential and commercial uses.

